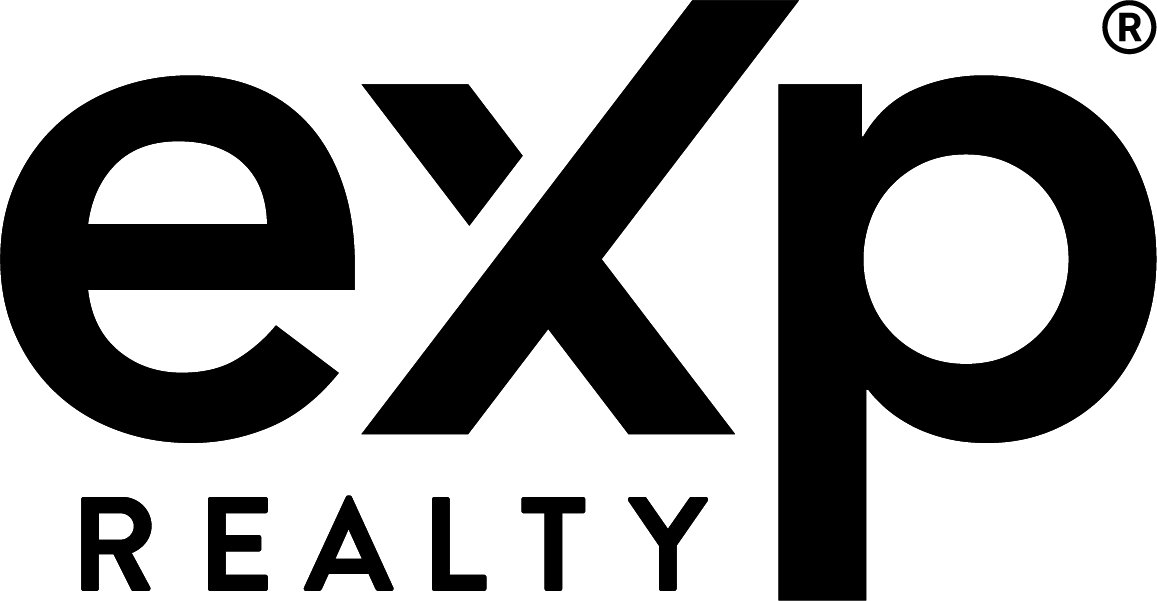Office Listings
-
112 130 Phelps Way in Saskatoon: Rosewood Residential for sale : MLS®# SK026378
112 130 Phelps Way Rosewood Saskatoon S7V 0K5 $260,000Residential- Status:
- Active
- MLS® Num:
- SK026378
- Bedrooms:
- 2
- Bathrooms:
- 1
- Floor Area:
- 977 sq. ft.91 m2
2 bedroom, 1 bathroom ground floor condo on Phelps Way in Rosewood. This former show suite has been freshly painted and updated with new lighting, giving it a clean and move in ready feel. The layout is functional and bright with easy access to a large balcony, perfect if you prefer main floor living. The unit includes two parking stalls, a great bonus for a condo. The complex also offers a full recreation centre with a pool, hot tub, and exercise room. Located in Rosewood, you are close to walking paths, parks, shopping, restaurants, and schools, with easy access to the rest of the city. A solid option for first time buyers, downsizers, or investors looking for a well maintained condo in a great neighbourhood. More detailsListed by eXp Realty- EMMA ARMSTRONG
- eXp Realty SK
- 1 (306) 2806774
- Contact by Email
Data was last updated January 22, 2026 at 01:35 PM (UTC)
The Saskatchewan REALTORS® Association IDX Reciprocity listings are displayed in
accordance with SRA's MLS® Data Access Agreement and are copyright of the Saskatchewan REALTORS® Association.
The above information is from sources deemed reliable but should not be relied upon without independent verification.
The information presented here is for general interest only, no guarantees apply.
Trademarks are owned and controlled by the Canadian Real Estate Association (CREA).
Used under license.
MLS® System data of the Saskatchewan REALTORS® Association displayed on this site is refreshed every 2 hours.







